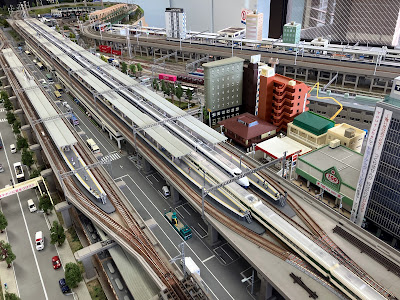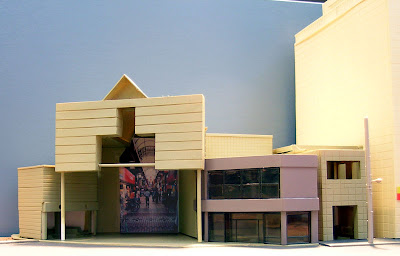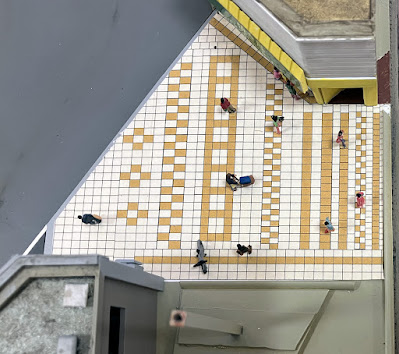On our trips to Tokyo we have stayed in many different neighborhoods. On this most recent trip we spent the last few days in Shimbashi near Shimbashi station. The station is only 2 stops south of Tokyo and several JR lines stop here. While the Tokaido Shinkansen does not stop here, it does pass through. The photo below shows the view from our hotel room window.
The tracks are all elevated on a wide viaduct. I've always found these interesting and would like to model a 1 or 2 track version of something like this on a future module.
These viaducts often house businesses underneath the track. This particular one was wide enough to have a walkway running lengthwise with businesses on both sides. This continued for quite a distance.
Just outside the Hibiya exit of Shimbashi station is a large open area called SL Square. It's named this because there is a class C11 steam locomotive that is on display there. At noon each day, a simulated steam whistle blows. It was while visiting this square that I learned of the significance of the Shimbashi area in Japan's railroad history. More on that in a future post.









































